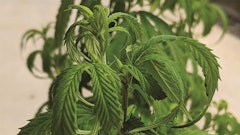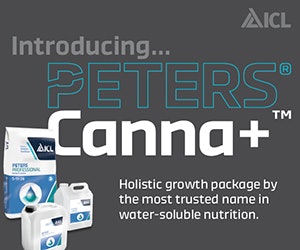
When laying out an indoor cannabis cultivation facility, optimizing your resources is crucial to future success. Layout considerations that seem simple, logical and even obvious, in hindsight, have been known to evade teams faced with the myriad of decisions involved with indoor builds. Cannabis Business Times reached out to cannabis industry experts who understand indoor layout and potential pratfalls. Their insider tips on indoor facility design can help you optimize your site from the start.


Tips from Kevin Biernacki, Director of Cultivation, The Grove, Las Vegas, Nev.
1. Design for maximum power efficiency.
“Efficiency will separate people in the future as prices drop on the cannabis market. Those who survive will be the people who can maximize efficiency. Your biggest costs are going to be HVAC and lighting. We’re currently using a lot of LED technology, and we’ve saved almost 50 percent on HVAC costs.
“Vertical shelving systems will be key features for the future, not only for cannabis production, but for all indoor agriculture. It’s a huge space savings. We also use movable racks, which gains us two whole rows. The old idea of pound per light is out the door these days. It comes down to grams per watt or even grams per wattage per square footage. It’s power used and costs to produce that pound.”
2. Optimize labor efficiencies.

“Lay everything out so it’s workflow efficient. Our mother room is directly across from our clone room, so people don’t have to walk across the building to take clones. Our trim rooms are right next to the dry room, which is right next to the cure room. It’s simple workflow layout, but it’s surprising how many people have a drying room on the opposite end from where they’re trimming.
“A lot of people are still hand watering. That’s a huge labor cost. Get an irrigation system of some sort. You can go with simple irrigation, from drip lines to complex irrigation and aeroponics. However you decide to do it, have a system that waters for you, so you don’t have to hire employees to do that.”
3. Have separate, well-sealed rooms.
“Have separate rooms. If you can divide out a wall, it’s always going to be beneficial, because then you have the ability to isolate. With one large room, if you have a problem—say a bug or fungus or some kind of microbial issue—you run the potential of losing that entire crop in one shot.
“Size depends on what ... system you’re using—vertical versus table, growing medium, etc.—but having one large room is a big mistake. I know a few cultivators who have lost several hundred pounds because of that exact situation.
“Also, make sure rooms are very tightly sealed. I’ve seen people have just curtains on doors. Have a drop seal on your doors so rooms have a nice, tight seal.”

Tips from Randy Flemming, Horticultural Consultant and Ellis Smith, Co-Founder and Chief Development Officer American Cannabis Company Inc., Denver, Colo.
4. Focus on forward-moving workflow.
“Facility floor plan and layout should always be built out to allow for forward-moving workflow. ... You should never have to backtrack in your steps of production,” says Flemming.
“It is an important aspect within our facility designs to always take into account lean manufacturing principals. It’s the same idea as Six Sigma training—if you can, do it in 20 steps instead of 50. Like every other commercialized industry out there, the finest detail has to be looked at. We’re creating a widget that happens to be a living thing, but in the end, the same manufacturing principles work here,” adds Smith.
5. Design for limited access.
“It is very important to design facilities with full clean-room protocols. There should be limited access to areas of production. Viewing windows placed in corridors throughout the facility are a great way to accommodate visible access while limiting access that can lead to possible contamination of valuable crops. In the event there is an individual or individuals, be it inspectors, investors, etc., who will need to access the facility, viewing windows can meet that need,” suggests Smith.
6. Incorporate contaminant-reducing technologies.
“It’s important to use [air purification] technologies that can reduce airborne and surface contaminants such as bacteria, viruses, mold and other pathogens, such as Puradigm units. Before they were seen in our industry, the original technology was from NASA. In essence, they create O3, but not just that,” notes Flemming.
“Units can be hung in corridors and all rooms throughout the facilities. When you build out a grow, you can have these in all your ductwork, killing pathogens within the duct. It will also help with odor elimination to a small extent. There are many potential uses and benefits,” he says.

Tips from David Holmes, Founder and CEO, Clade9, Los Angeles, Calif.
7. Seek out a proven designer.
“Make sure your grow room designer has proven facilities under their belt. Many inexperienced designers may try to scale garage-style cultivation. Another example is that they may not understand how to design a facility with clean-room protocols because they have not operated in a regulated state.”
8. Understand your market and its impact on layout.
“Make sure you know the market you are entering. Certain markets, such as Pennsylvania, only allow oils, which will dictate how you set up your facility. An oil-only facility may want to utilize dual-level flowering with LEDs because it saves on space and power. But if you are producing boutique flowers, this set-up is not ideal.”
9. Invest in clean-room technology from the start.
“Invest upfront in clean-room technology because state regulations will likely become more strict in terms of lab testing your material. Look into clean-room protocols such as disposable gowns, booties and points-of-entry technology such as air curtains.”

Tips from Andrew Lange, COO, Black Diamond Biotech CEO, Ascendant Management, Everett, Wash.
10. Go with the flow in work and mechanical spaces.
“Lay out your building so that flow works for you instead of against you. A lot of people design to maximize canopy space and forget people need to work in there. Cultivation is a pretty labor-intensive endeavor. If you don’t have enough walk spaces or large-enough walk spaces to keep flow moving, labor costs exceed the small amount of canopy you gained. Small inefficiencies turn into a lot of money.
“Arrange your space in a way that supports workflow. … Plants should move in a circle between the different rooms—not constantly go back and forth.”
11. Let your growing style drive layout.

“If you’re building from the ground up, start the process with your preferred grow style. If you’re going to do 4[-foot] by 8[-foot] propagation tables, design your rooms to maximize those tables. If you’re going to do a 4[-foot] by 4[-foot] table, you can have a different shape room.
“Sometimes, clients let the space drive how they divide it. Then they look at custom-built tables. By starting with your preferred grow style and dividing space accordingly, you can maximize the canopy and avoid costly customizations. Know what you plan on doing and build out to optimize your plan. It’s a lot cheaper to build once.”
12. Consider an experienced consultant.
“Many people waste money by having an architect lay out the facility and just going with it. You’ll benefit from consulting a design consultant who can go to the architect or engineer and speak their language, but who also understands what’s important to the grower or facility owners—cost effectiveness and the ability to actually grow in that space. Simple changes, such as moving HVAC closer to your transformers, can save tens of thousands of dollars on larger facilities.
“Most architects and engineers don’t understand the nuances of cannabis, and they can dismiss a lot of important things. Seek out someone with experience in design and building who can be an intermediary or liaison for you. Ideally, this is someone with cannabis experience who understands the construction process and can put it together. Getting both worlds put together, you’re going to have a successful construction process and a good finished product.”
























